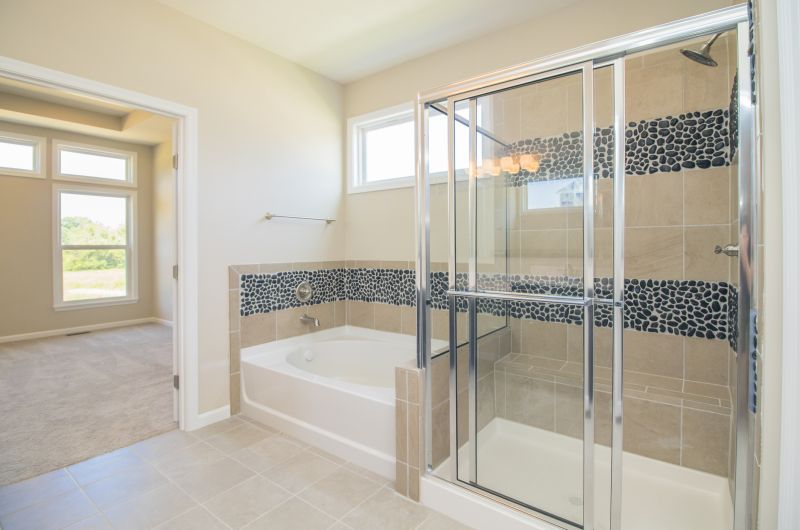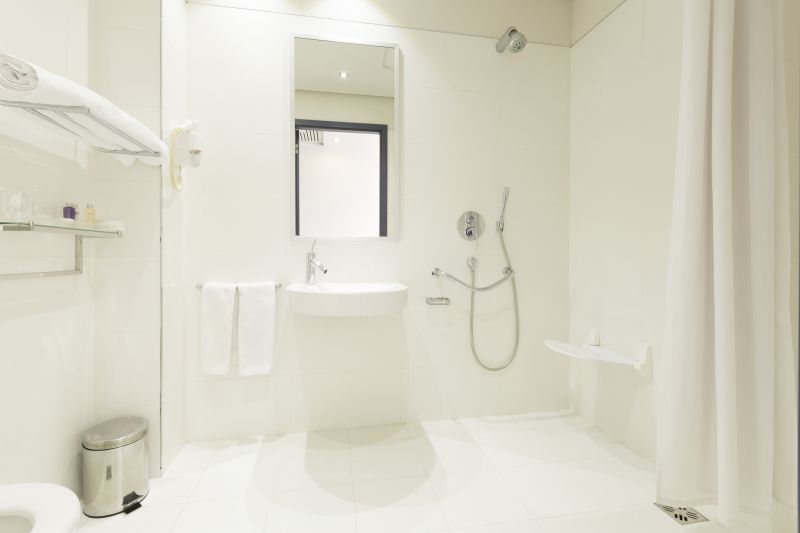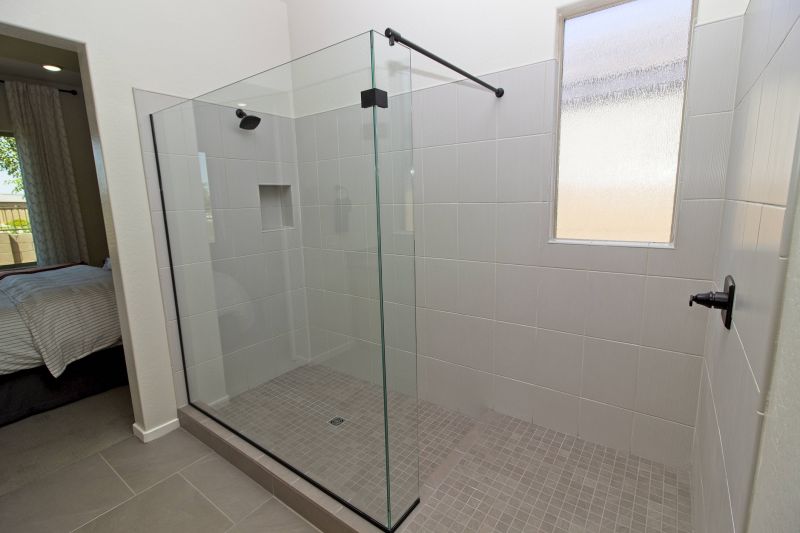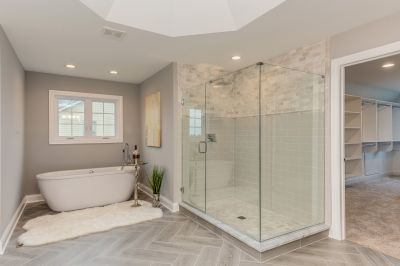Small Bathroom Shower Planning Tips for Better Layouts
Designing a shower space in a small bathroom requires careful planning to maximize functionality and aesthetic appeal. Efficient layouts can make a compact bathroom appear more spacious while providing a comfortable shower experience. Various configurations, from corner units to walk-in designs, offer options suited to different preferences and space constraints. Selecting the right layout involves considering door placement, fixture positioning, and storage solutions to optimize the limited area.
Corner showers utilize otherwise unused space, making them ideal for small bathrooms. They often come with sliding or hinged doors, saving space and allowing easy entry. These layouts can be customized with various enclosure styles and sizes to fit specific room dimensions.
Walk-in showers create an open, accessible feel in small bathrooms. They typically feature a frameless glass enclosure, which visually expands the space. Incorporating built-in niches and bench seating can enhance functionality without cluttering the area.

A compact shower featuring a sliding door maximizes space and minimizes obstruction, ideal for tight corners.

This design emphasizes clean lines and open space, creating a modern look in limited areas.

Incorporating storage within the shower saves space and keeps essentials within reach.

Frosted glass provides privacy while maintaining an open feel, suitable for small bathrooms.
| Layout Type | Advantages |
|---|---|
| Corner Shower | Maximizes corner space, suitable for small bathrooms. |
| Walk-In Shower | Creates an open, spacious feel with minimal enclosure. |
| Neo-Angle Shower | Fits into a corner with angled design, saving space. |
| Recessed Shower | Built into wall recess for seamless integration. |
| Curbless Shower | Eliminates threshold for accessibility and modern look. |
| Pivot Door Shower | Provides full entry space with swinging door. |
| Glass Enclosed Shower | Enhances visual space and light flow. |
| Shower with Niche Storage | Offers built-in storage solutions to reduce clutter. |
Lighting plays a significant role in small shower spaces, with natural or well-placed artificial lighting making the area appear larger and more inviting. Ventilation is equally important to prevent moisture buildup and maintain a fresh environment. Proper planning of the shower layout ensures accessibility and comfort while maintaining a sleek, uncluttered appearance. With numerous options available, small bathrooms can feature stylish and efficient shower layouts that meet practical needs without compromising on design.
Ultimately, the key to successful small bathroom shower layouts lies in balancing space constraints with innovative design. Whether opting for a corner unit, a walk-in style, or a custom-built solution, careful consideration of the available space and personal preferences will lead to a functional and visually appealing result. Proper planning and selection of materials and fixtures can transform even the smallest bathrooms into comfortable, stylish retreats.
Incorporating these design ideas and layout options can significantly improve the usability and aesthetic of small bathrooms. Thoughtful choices in configuration, storage, and finishes contribute to a space that feels larger and more comfortable. With attention to detail and strategic planning, small bathroom showers can be both practical and stylish, providing a satisfying shower experience within limited space.


